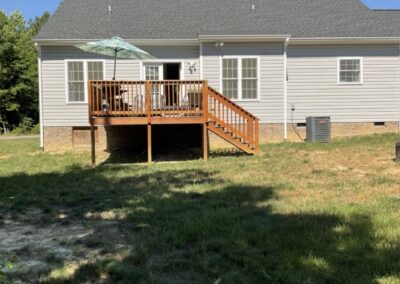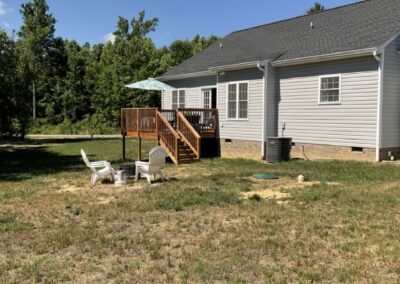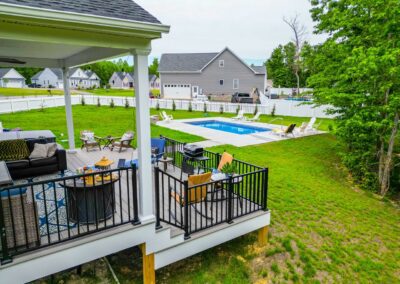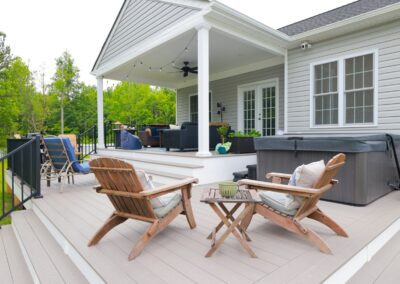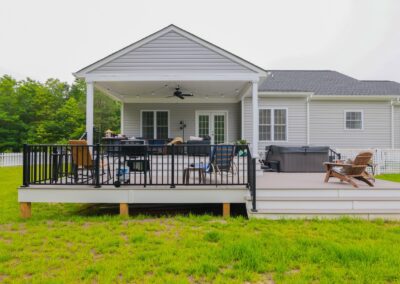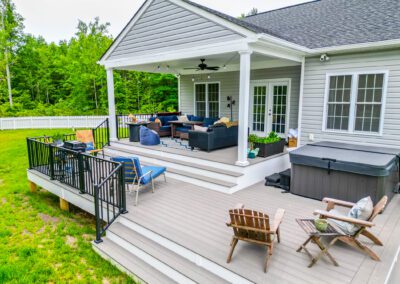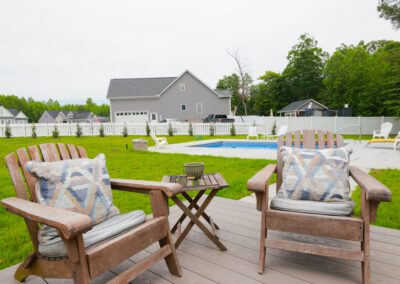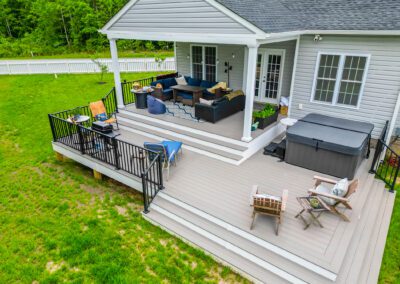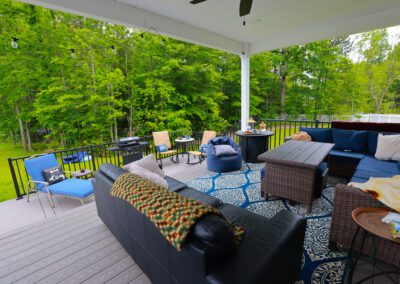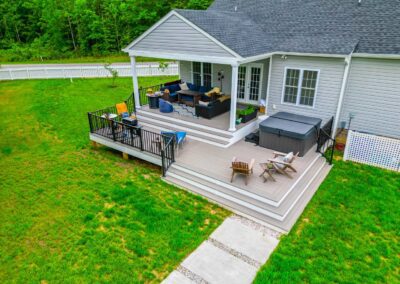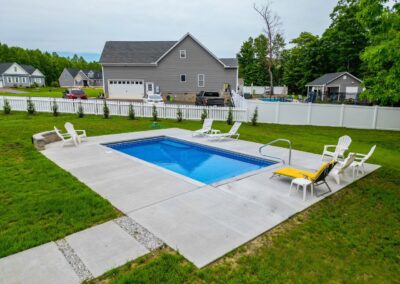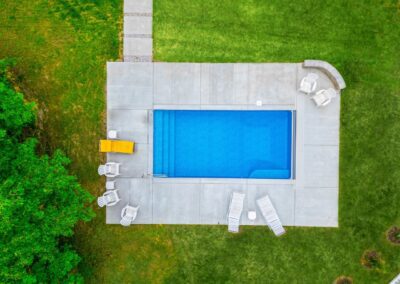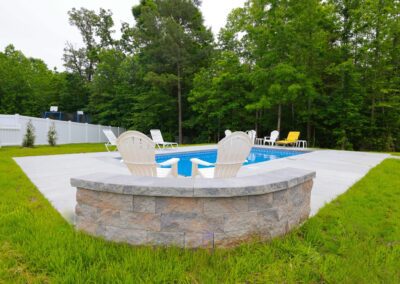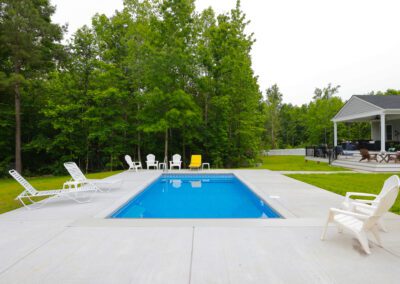Crafting the Perfect Outdoor Oasis
Scope: Construction of a covered composite backyard deck with railing, tying into a walkway to an inground pool
Location: Richmond, VA
Description
Customer’s Vision and Objective for the Space
The dream was clear—to create an entertainment space that defies the constraints of weather. She desired a versatile area where she could gather with loved ones, rain or shine. The vision involved a covered section large enough for intimate conversations around a coffee table, paired with a two-tiered deck to bask in the warmth of sunlight. Luisa also envisioned a dedicated space for a hot tub, adding a touch of luxury and relaxation to her outdoor retreat.
Design Conception and Project-Specific Considerations
To bring the vision to life, our design focused on creating a multifunctional space that seamlessly blended comfort and style. The covered portion, strategically placed for optimal use, was designed to accommodate gatherings of family and friends. The lower-tiered deck provided an inviting spot for soaking up the sun, creating a harmonious balance between shaded and open areas.
Additionally, our design team carefully integrated a section wrapping around the covered portion to house a future hot tub. This not only fulfilled the specific requirement but also added a unique element to the overall layout, creating a distinct zone for relaxation within the larger entertainment space.
Materials Used
The choice of materials played a crucial role in ensuring durability, aesthetic appeal, and low maintenance. The deck features Wolf Perspective Decking in the sophisticated Potomac Grey color, offering both visual elegance and resistance to the elements. For the railing, we opted for Westbury Tuscany Railing in a sleek black powder-coated aluminum finish, providing a modern and sturdy enclosure.
To enhance the overall aesthetic and ensure a polished look, we used white PVC fascia, seamlessly integrating it with the design while minimizing maintenance requirements.
Unique Aspects of the Planning and Construction of the Project
One of the distinctive aspects of this project lies in the meticulous planning to cater to diverse functionalities. The integration of the covered portion for gatherings, the lower-tiered deck for sunbathing, and the custom-wrapped hot tub section showcase the project’s adaptability to the client’s specific needs.
The careful selection of materials, such as the Wolf Perspective Decking and Westbury Tuscany Railing, not only ensures longevity but also contributes to the overall aesthetic appeal of the outdoor space. The project stands as a testament to the successful fusion of practicality and style, creating an outdoor oasis tailored to our client’s vision.
Derek | Richmond
“We are beyond thrilled with the construction of our stunning new stone wall and pathway. It has TRANSFORMED our front yard and how we use it. We keep pinching ourselves when we look out and see our new front yard — it’s magical.”
Scott| Richmond
“Wes, Zack and the rest of the team were easy to work with and communicated throughout the whole process. The new patio, steps, and fireplace look great. I would highly recomend them.”
Joseph | Midlothian
“Wes was great to work with and Eve actually was the one to design our driveway, walkway and patio. She did a marvelous job. I would highly recommend anyone looking to install pavers to check with Cleanstone. You will be very happy with the quality of work!”
2023© Cleanstone | All Rights Reserved | Privacy Policy

